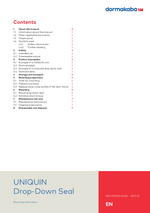UNIQUIN
Back to overviewGlass partition wall with lifestyle character
Perfect your room design. With a system of glass partitions and door solutions that impresses with the uniform design of all components and with versatile application possibilities. With a system that combines transparency and discretion.
Advantages
- Modern design with coordinated functional elements
- Aluminium profiles, powder-coated finishes
- Integration of sliding and single-action doors in standard height or room high in matching design
- Access control systems for additional safety (option)
- Selectable positioning of E-modules in the area of the frames for optimum use of space (option)
- Individually dimensionable acoustic modules ensure optimised room acoustics (option)
- Decoupled glass reception for high sound insulation
- Easy and quick installation
UNIQUIN - At a glance
| Total installation measurements | w = no limit (according to respective glass statics), h = max. 4000 mm |
| Intermediate fixed panel Wall mounted fixed panel | w = min. 500 mm, h = max. 4000 mm w = min. 300 mm, h = max. 4000 mm (see also table ""Maximum installation height"" in Technical Brochure) |
| Pane material | Glass (TSG, LSG from 2 x TSG), wood or other material (10 - 19 mm) |
| Mounting profiles | for material thicknesses of 10 – 13.5 mm, 14 – 18 mm and 16 – 19 mm |
| Profile material | Aluminium, powder coated |
| Profile colors | 382 AL graphite powder coated (Graphite P 182 SR) 318 AL similar EV 1 powder coated (Silver P 600 SG) 383 AL similar DB 703 fine texture powder coated 384 AL white fine texture powder coated (RAL 9016) 385 AL black fine texture powder coated (RAL 9005) 399 AL special color powder coated (Standard powder according to RAL card) |
| Installation options | Wall, floor, ceiling, 90° room corner, T-joint |
| Door types | Single action and sliding doors |
| Emergency exist / panic function | In accordance with EN 179 and EN 1125 (can be equipped optionally) |
| Wiring (electrics / electronics) | Integration of NYM cables with max. outside diameter of 10 mm |
| Sound protection test | Tested sound protection according to DIN EN ISO 10140 up to 41 dB, depending on design and construction type. (The sound protection value may vary depending on the chosen glass thickness. The specified value of up to 39 dB refers to a complete door element and thus to the supposedly weakest element of an assembly. Up to 41 dB can be achieved in the fixed panel area. Corresponding certificates are available upon request.) |
| Structural analysis | Proof of stability according to DIN 18008. DIN 4103 available as certificate for glass. (For alternative materials, the safety certificate must be furnished on a case-by-case basis.) Accident-proof glazing possible with UNIQUIN. |
Accessories
Track rail integrated into a ceiling slot, sliding door retracted into a wall pocket. This combines practical utility with visual understatement.
Related topics
Who hasn't experienced this: a large office floor, room after room, and the search begins. Where is the right department and who sits in which office? Glass partitions with UNIQUIN at least allow first insights. But who can provide quick and precise information?
What used to be a sign of functional architecture has now become a trend: The industrial style has found its way into the furniture and decoration sector. And into the design of room partitions made of glass.

![[Translate to English:] [Translate to English:]](/fileadmin/user_upload/menu/DG-Menue-inspiration_referenzen_porsche_500x500px.jpg)
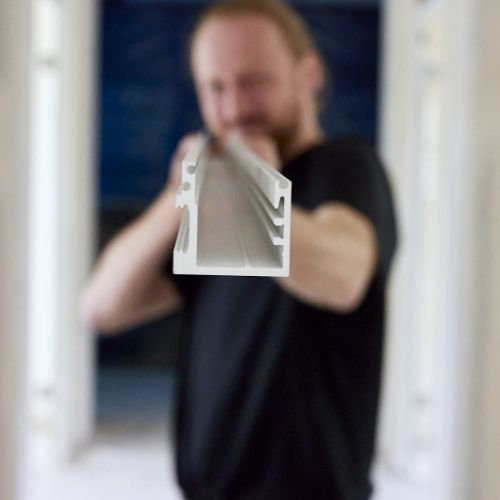

![[Translate to English:] [Translate to English:]](/fileadmin/user_upload/menu/dg_menue_produkte_MUTO_Schiebetuerbeschlaege_293x150.jpg)
![[Translate to English:] [Translate to English:]](/fileadmin/user_upload/menu/dg_Milieau_OFFICE_Arcos_geschl_293x150_Glastuerbeschlaege.jpg)
![[Translate to English:] [Translate to English:]](/fileadmin/user_upload/produkte/eckbeschlaege_profilsysteme/dg_Milieau_MUNDUS_OFFICE_XL_293x150.jpg)
![[Translate to English:] [Translate to English:]](/fileadmin/user_upload/produkte/glastrennwaende/uniquin/IM_UNIQUIN_2023Clamp_Cover80_TS_293x150.jpg)
![[Translate to English:] [Translate to English:]](/fileadmin/user_upload/menu/dg_Milieau_FSW_EASY_Safe_halboffen_frontal_Glasschiebewaende_293x150.jpg)
![[Translate to English:] [Translate to English:]](/fileadmin/user_upload/produkte/duschbeschlaege/dg_MORANO_menu.jpg)
![[Translate to English:] [Translate to English:]](/fileadmin/user_upload/menu/dg_menue_produkte_Griffstange_griffe_293x150.jpg)
![[Translate to English:] [Translate to English:]](/fileadmin/user_upload/produkte/justoLINE/justoLINE_Thumbnail_Web.jpg)
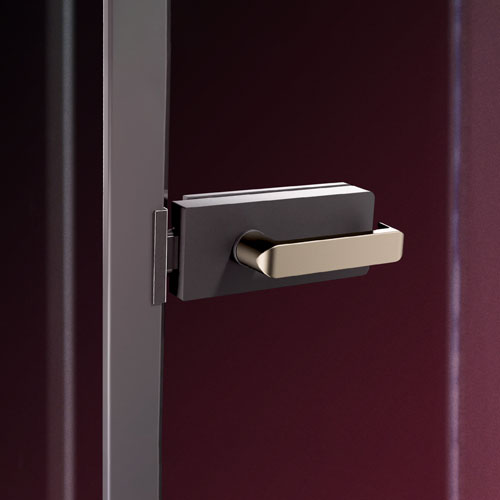
![[Translate to English:] [Translate to English:]](/fileadmin/user_upload/menu/dg_menue_aktuelles_presse500x500.jpg)
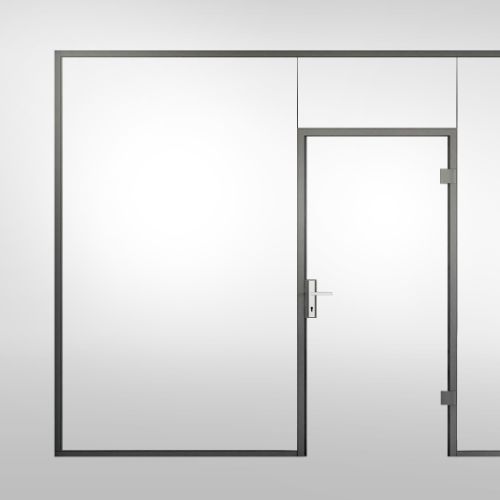
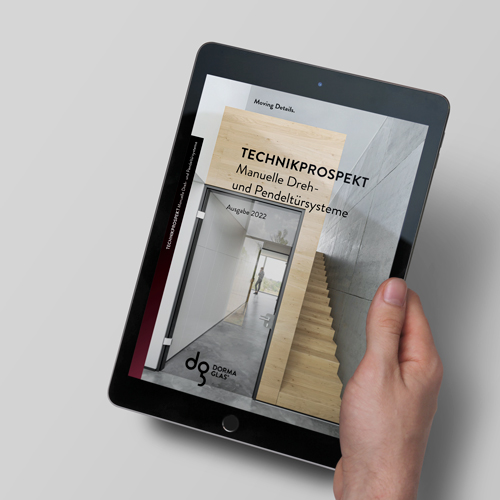

![[Translate to English:] [Translate to English:]](/fileadmin/user_upload/menu/ueber-uns_unternehmen_menu.jpg)
![[Translate to English:] [Translate to English:]](/fileadmin/user_upload/ueber_uns/historie/Dg-ueber-uns_Historie-Luftbild.jpg)
![[Translate to English:] [Translate to English:]](/fileadmin/user_upload/menu/DG-Menue-Ueber-uns-Qualitaet_500x500px.jpg)
![[Translate to English:] [Translate to English:]](/fileadmin/user_upload/menu/DG-Menue-Ueber-uns-Nachhaltigkeit_500x500px.jpg)


















